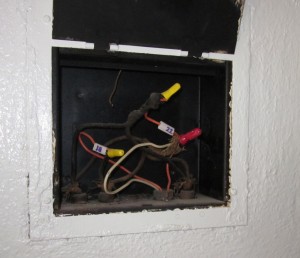I’m approaching the halfway mark on our wiring project, but we’ve pretty much only worked with the easy branch circuits so far. The panel and service have been updated, the basement lighting and outlets have been added/changed, the overloaded fridge/crawl space/lighting/home theater/radon circuit has been broken up in to 3 separate circuits, the furnace, garage and water heater have all been updated and moved, and a whole panel surge suppressor has been added. And as of last night, the guest room has it’s own AFCI protected circuit with a ceiling fan.
But that’s the easy stuff. The remaining circuits span multiple floors, are split up with junction boxes like nobody’s business. The wiring is much harder to access without doing some damage to the plaster, and there’s just no easy access to most of the runs.
One of the more challenging aspects is trying to understand some of the exiting circuits. You pop of the lid to a junction box and the rat’s nest of old wiring and wire nuts is frightening. There’s also this old junction box in the basement stairwell which must have been the original service panel. Most of the first floor and second floor is lit and powered by the wires coming in and out of the box. I spent some time flipping breakers and labeling wires last night and I think time will be saved if I just bust open the plaster so I can see what is going on behind the walls.

Anyway, the project has been mostly fun, though I know I do have to go back in to the crawl space again soon, and I’m more sore than I expected, but there’s great satisfaction in making these updates. The basement, for example, is a completely different place.